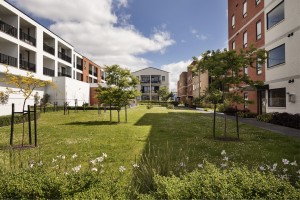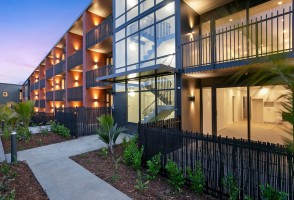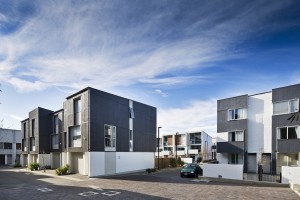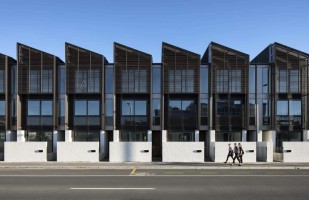Overview
RAB™ Board is a rigid air barrier made from fibre cement sheet, suitable for use in buildings as per the requirement of section 9.1.4 of E2/AS1. While resisting wind pressures up to 4.5kPa (ULS), it enhances the weathertightness of claddings/façades by equalising the wind pressure within the cavity to the external pressures. RAB™ Board in accordance with the current Fire and Acoustic Design Manual by James Hardie, can achieve fire ratings up to 60/60/60 to comply with the requirements of C/AS1 and C/AS2 of the NZBC. RAB™ Board are 1200mm wide x 2450, 2750, or 3000mm long available in 6mm or 9mm thick sheets and are finished with a green water repellent sealer applied to the face and edges.
The continuity of RAB™ Board on the exterior of framing and its heavy density cuts down the environmental noise, blocks noise flanking paths and therefore enhances the overall acoustic performance of building façades. The inherent mechanical strength of RAB™ Board makes it an economical option to achieve structural bracing required.
Application
MDH performance requirements state the need of fire-rated and acoustic wall systems to meet the New Zealand Building Code and avoid the higher risk of moisture ingress due to the complex construction details involved.
RAB™ Board is fixed with 40 or 50mm Hardie™ Flex nails in hot-dip galvanised or stainless steel, and then vertical joints between panels and windows are sealed with sealing tape to maintain the air barrier. Horizontal joints between RAB™ Board must be finished with a uPVC horizontal flashing draining to the external face of the RAB™ Board.
The use of RAB™ Board as a rigid backing in these building applications achieves the performance requirements of the NZBC as below:
- Clause B1: Structure — B1.3.1, 1.3.2, 1.3.4. Wind pressure resistance up to 4.5kPa (ULS)
- Clause B2: Durability — B2.3.1(a) not less than 50 years. B2.3.1(b) not less than 15 years
- Clause C3: Fire Affecting The Areas Beyond Source — C3.5 and C3.7
- Clause E2: External Moisture — E2.3.2
- Clause F2: Hazardous Building Materials — F2.3.1
Benefits
- Fibre cement is suitable for use where non- combustible materials are required
- Up to 60 minutes fire resistance rating (FRR) can be achieved when installed as per the Fire and Acoustic Manual by James Hardie
- Suitable for use in Extra High or SED wind zones in residential projects
- Suitable for bracing in residential buildings
- Suitable for use in buildings up to 25m high and up to 4.5kPa (ULS) design wind pressures
- Increases the overall rigidity of the structure, minimising structural movement
- Suitable to withstand inter-storey seismic deflections
- Improved weathertightness by offering pressure equalisation within the cavities
- Enhanced water repellent sealer on the surface helps in draining the water off the board surface
- Will not warp or shrink and can be exposed for up to 180 days during construction
- RAB™ Board 9mm delivers a superior acoustic performance when compared to other rigid air barrier alternatives such as 7mm plywood
- The use of RAB™ Board in accordance with its published manual and specifications does not require any verification of its performance e.g. weathertightness, fire or structural etc. as it has been independently tested for buildings up to 25m height and wind pressure exposure up to 4.5Kpa
Technical Data Card
NOTES
1. A single timber frame wall built with RABTM Board can achieve STC up to 46. (Refer to the Fire and Acoustic Design Manual by James Hardie)
2. R-values are improved with the use of RABTM Board which minimises air movement to and from the wall cavity.
3. 180 days exposure prior to cladding, 50 years under B2. Weathertightness has been verified through E2/VM2 test in conjunction with claddings from James Hardie.



