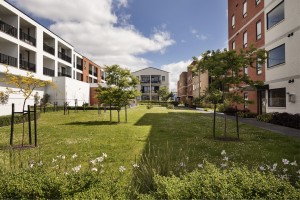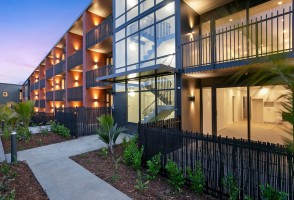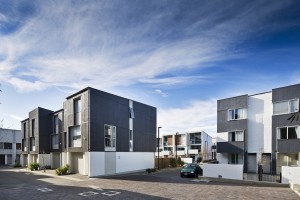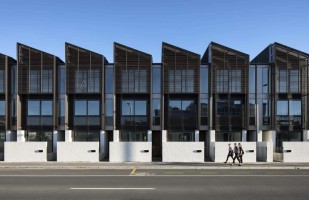Overview
Rigid air barriers are an extremely effective way of managing the air pressure that acts on the exterior of a building. GIB Weatherline® Rigid Air Barrier Systems consist of a 13mm sheet with a water and mould resistant fibreglass reinforced gypsum core and a water resistant synthetic glass fibre sheet facing on both sides. Sheets are screw fixed to the outside face of a timber or steel frame with all vertical or horizontal joints, and penetrations covered with a weathertight flashing tape. A range of sheet sizes are available, 1200mm wide in 10 or 13mm thickness and up to 3000mm long.
GIB Weatherline® Rigid Air Barrier Systems are based on over 10,000 hours of testing and development in New Zealand conditions and are suitable for use in residential, commercial and specific engineering design (SED). GIB Weatherline® Rigid Air Barrier Systems are intended for use exclusively with drained and vented cavity cladding systems (used in place of a flexible wall underlay). They function as an air barrier and as an effective secondary line of defence against water penetration into the building interior.
Benefits
- Cost-effective fire-rated systems including 30 and 60 min FRR options
- Protection against moisture penetration by providing a water resistant secondary line of defence
- Early close in for temporary weather protection of up to 180 days prior to cladding installation
- Reduce uncontrolled air movement to enhance thermal efficiency
- BRANZ appraised



