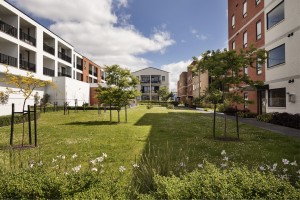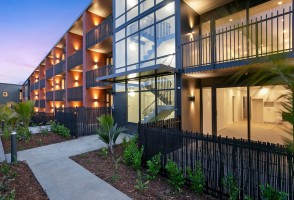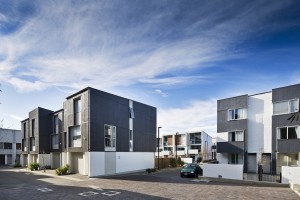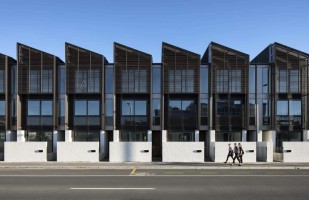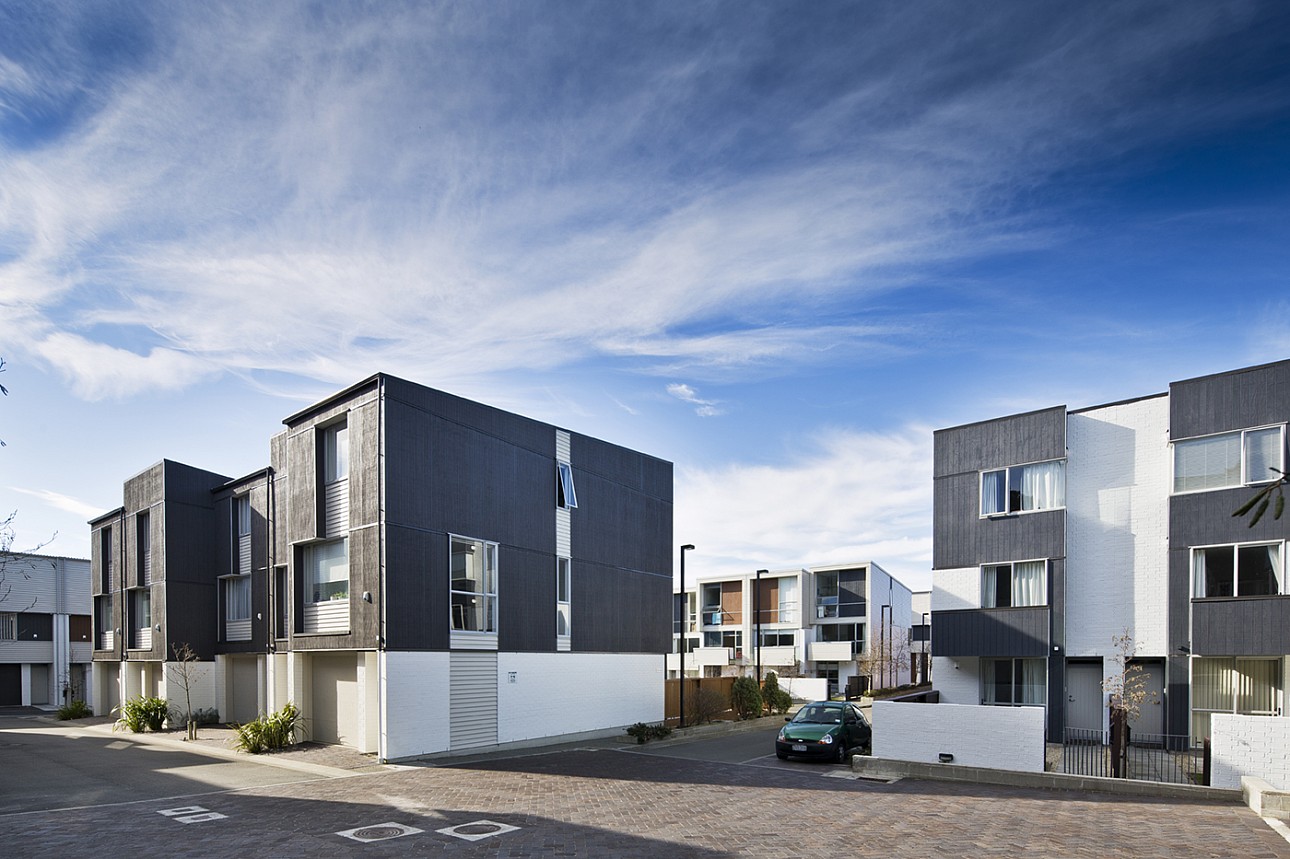Concept
When the old Athletics Park in Wellington was decommissioned, and the ‘Cake Tin’ Stadium selected as the new home of rugby in the capital, developers leapt at the chance to redevelop the former site. Some of these developments have been successful, others are less encouraging. The Altair development is by far the best response to the site, with a 70-unit development of two, three and four-storey townhouses on just under a hectare, surrounding two central courtyards. The units have a deliberately mixed-material aesthetic, with two competing façade languages pushing back and forth, enabling a dynamic and carefully modulated exterior.
Altair
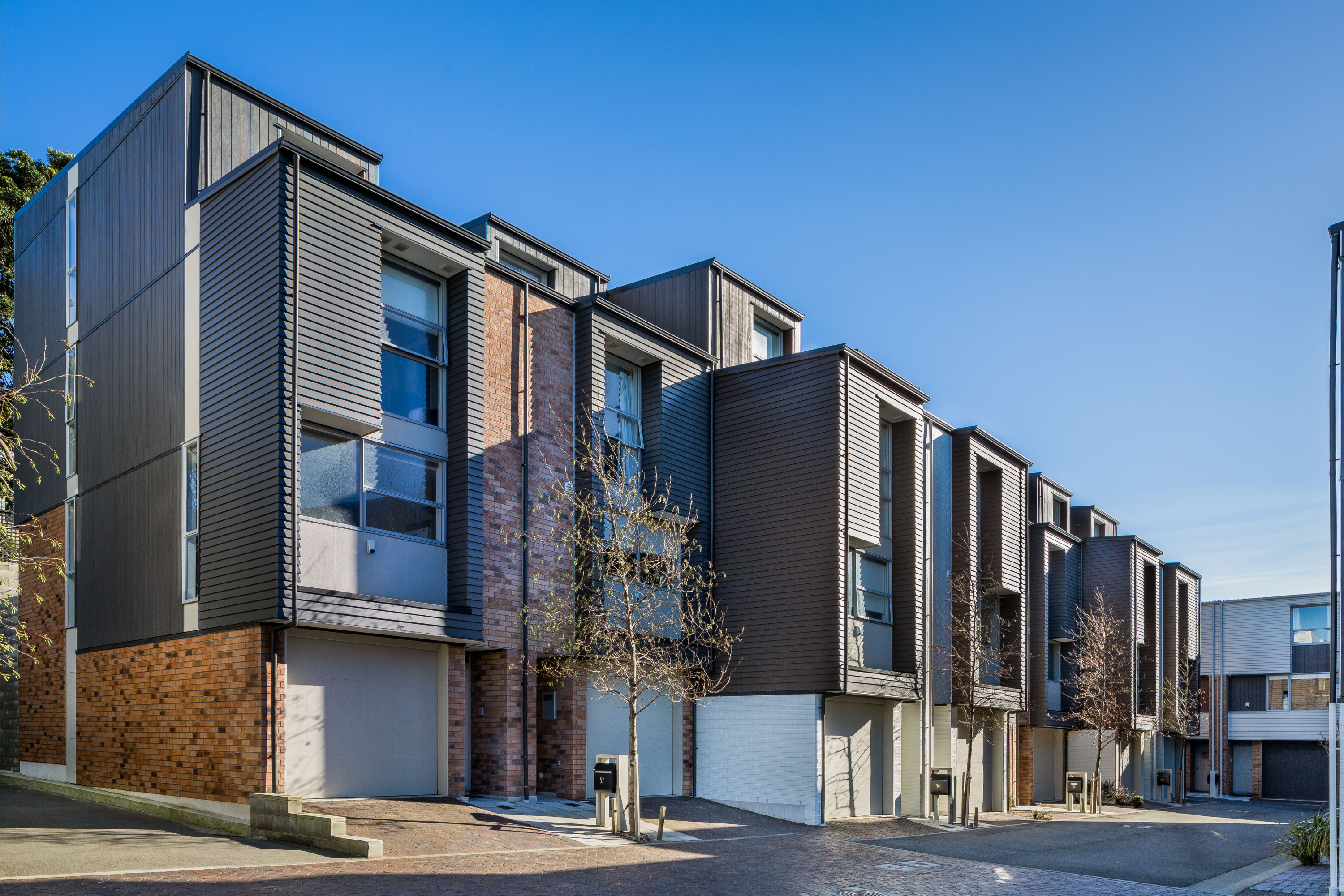
All photos courtesy of Paul McCredie
Context
Altair has been constructed in a densely-packed suburban area; formerly a car park for Athletics Park – a notorious sports ground renowned for its home advantage in a stiff southerly, but the site is far better suited to people in houses than it ever was to accommodating 20,000 rugby fans each weekend. Directly off Rintoul Street, a not-particularly-wide main public route from the centre to the South coast, Altair is unassuming from the roadside. It looks small, but it isn’t. The slightly-sloping site opens out behind the small number of roadside houses to reveal an extensive array of townhouses, the majority facing east-west to guarantee excellent sun in both the morning and evening. Being on a main bus route, in theory people do not need cars, but every unit has a car park and most owners seem to possess a car – the narrow access spine/entry lane is busy. A couple of small pedestrian-only links through to the northern Brixham Way and at the southern boundary enable this development to fit in well with the neighbourhood.
Site Plan - Ground Level
Altair
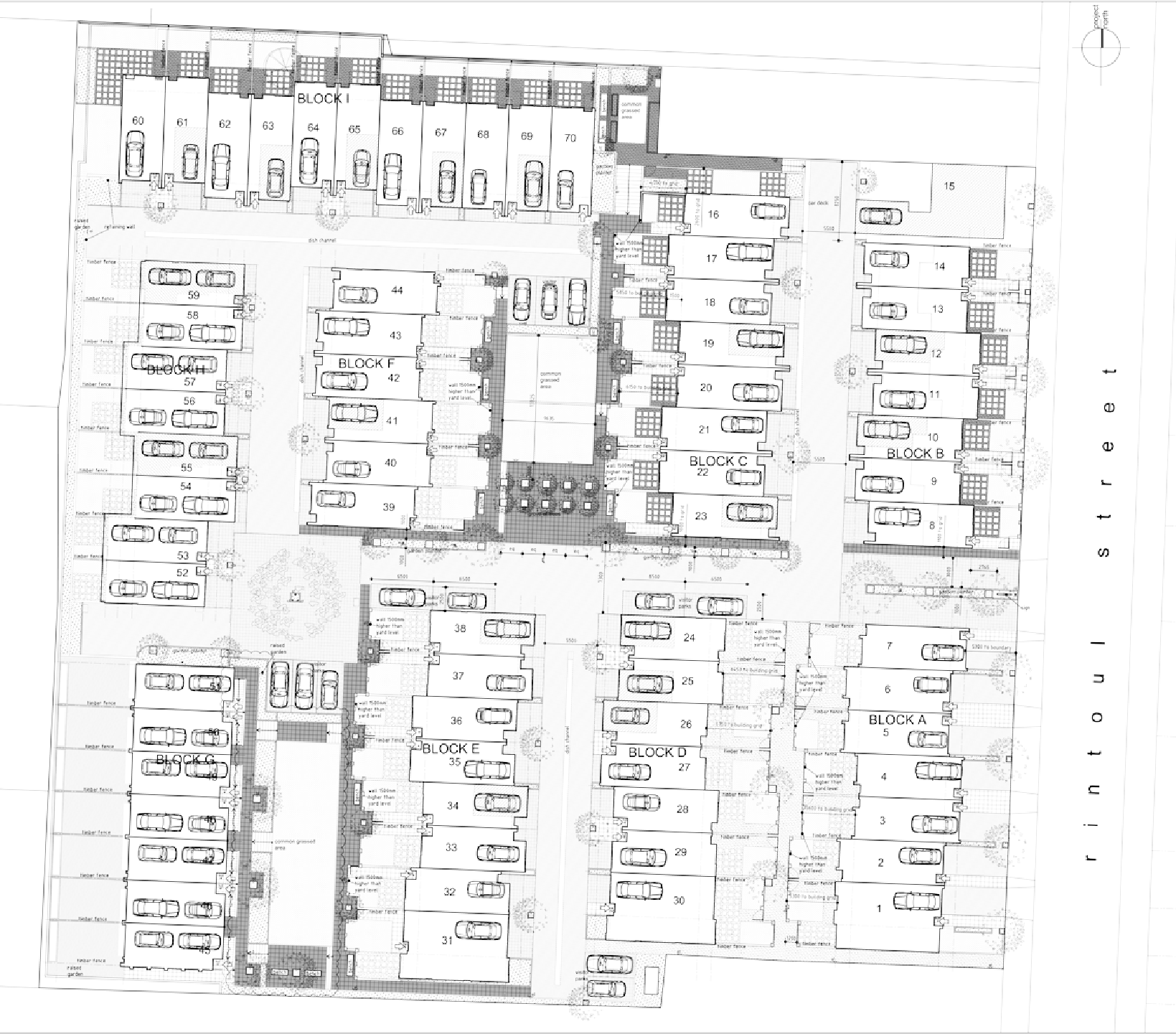
Drawings courtesy of Architecture +
Planning
On the northern boundary of the site there are 11 townhouses facing north-south, while all the rest of the dwellings are resolutely east-west. There are nine blocks in total, surrounding two greened courtyards, or separated by either a small outdoor backyard or a car-oriented car access corridor. The carefully designed units have their backyards facing onto the greened courtyards, but on the whole the townhouses can be accessed from either side. It feels dense – still only 50% site coverage, but with outlook spaces that are all superior to what the Government are requesting in the MDRS rules.
With only six to eleven units per block there is a strong feeling of homeliness, and with the decision by project architect Allan Wright, Michael Bennett and Duncan Cameron to push and pull the façades in and out, the units never look or feel entirely the same. Generally, adjoining units are mirrored and either both recessed back or pushed forward by a metre. The façades are sculpted, often with one material being used for the outer shell of the units, and then slightly recessed back into the façade, as another material is revealed, almost like peeling away the skin. The 3D modelling of the façades is not designed just for looks though. Wellington is known for its somewhat windy environment at times, and the breaking up of the façades helps soften the wind. Items like balconies do project out, mostly with a solid outer balustrade, with glazed panes at the side to enable side views into and out of the semi-private balcony region.
The majority of units have almost identical plans, with the ground floor consisting of entry, garage, laundry, and what could be a self-contained granny flat, while the first floor contains kitchen/dining/living rooms and a slightly semi-recessed balcony. The top floor contains two bedrooms and a bathroom along with good wardrobe storage and a small desk space in each bedroom – perfect for Zoom calls during Covid lockdowns. In some blocks, there is a larger, wider unit for the bigger families, but on the whole the units are a comfortable 4.2m wide module, with three floors of 45m² each and around 136m² internal space all up.
Altair
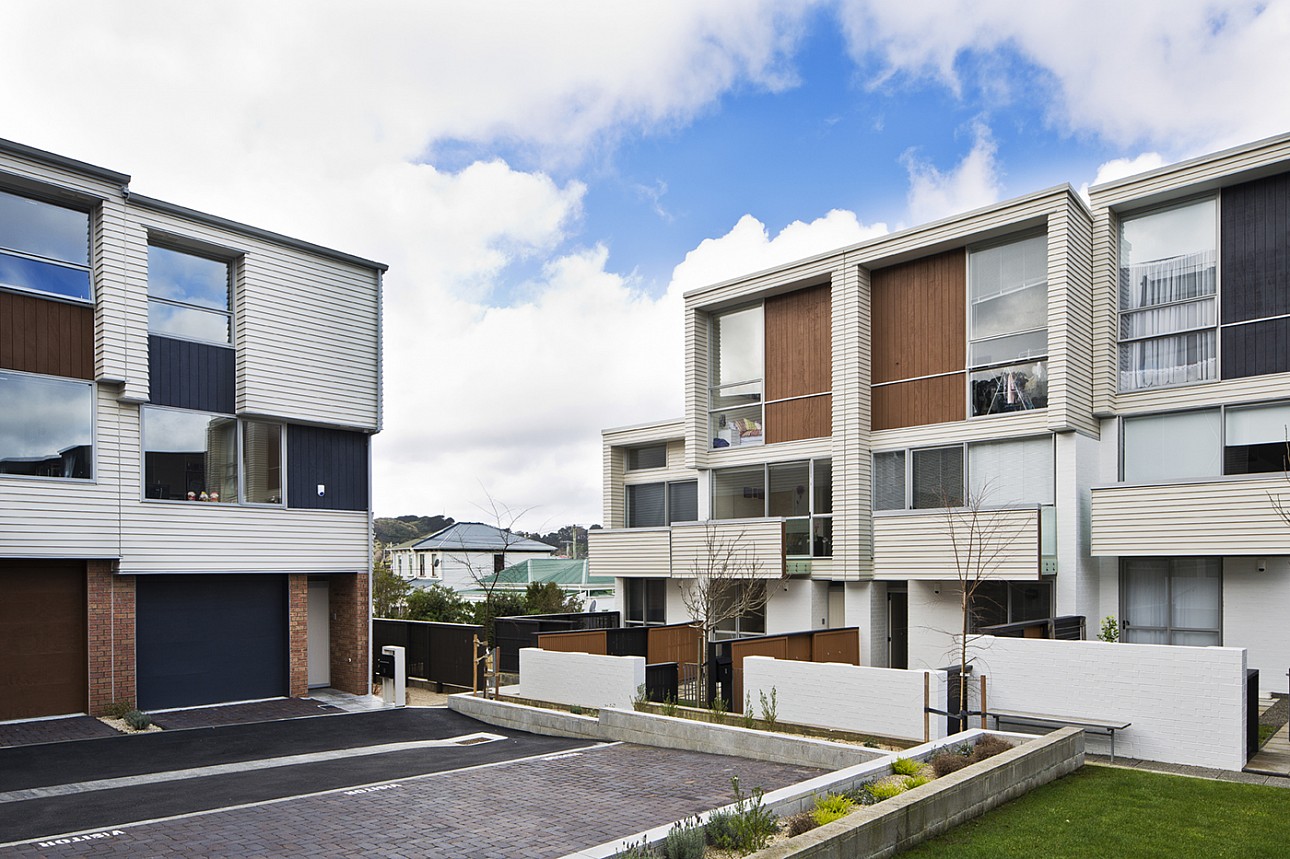
All photos courtesy of Paul McCredie
Altair
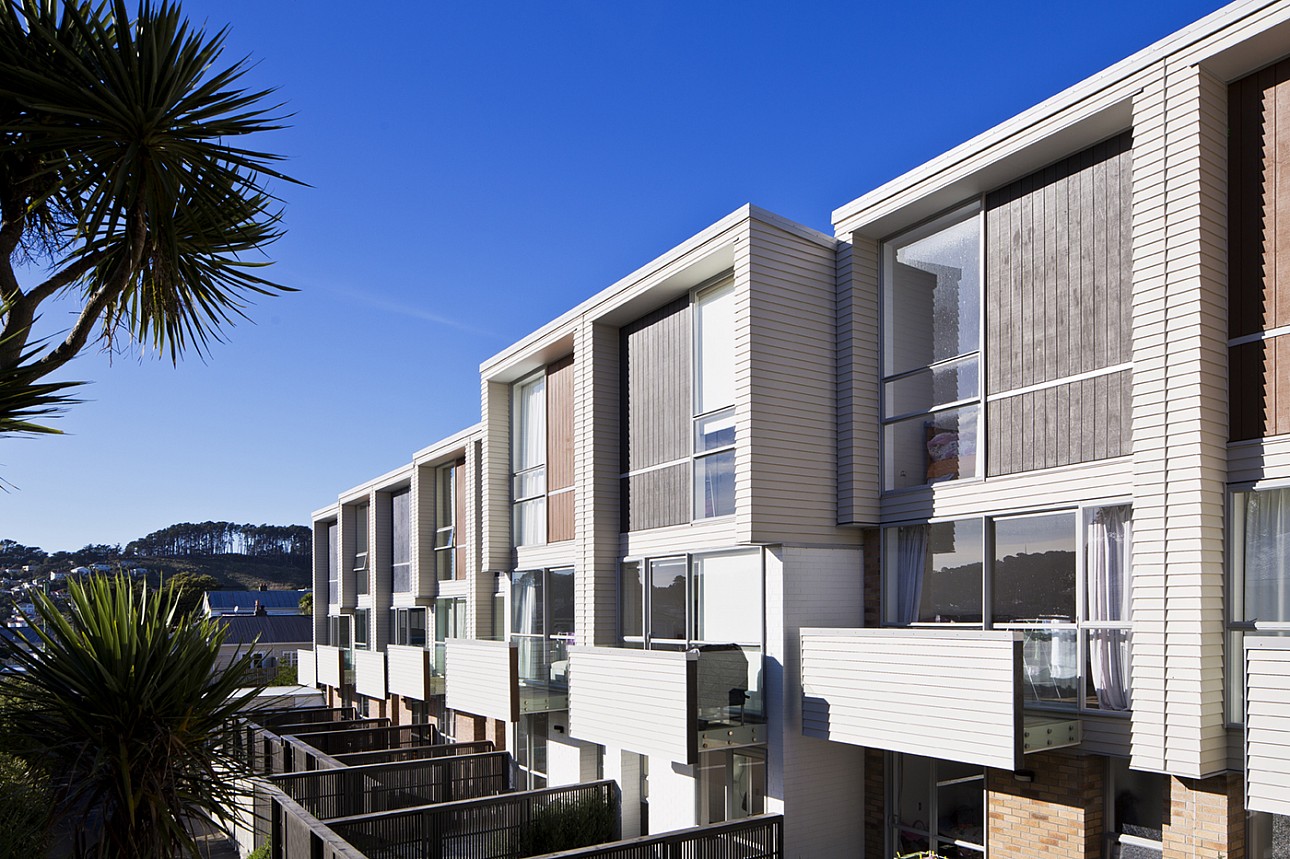
All photos courtesy of Paul McCredie
Typical Floor Plan
Altair
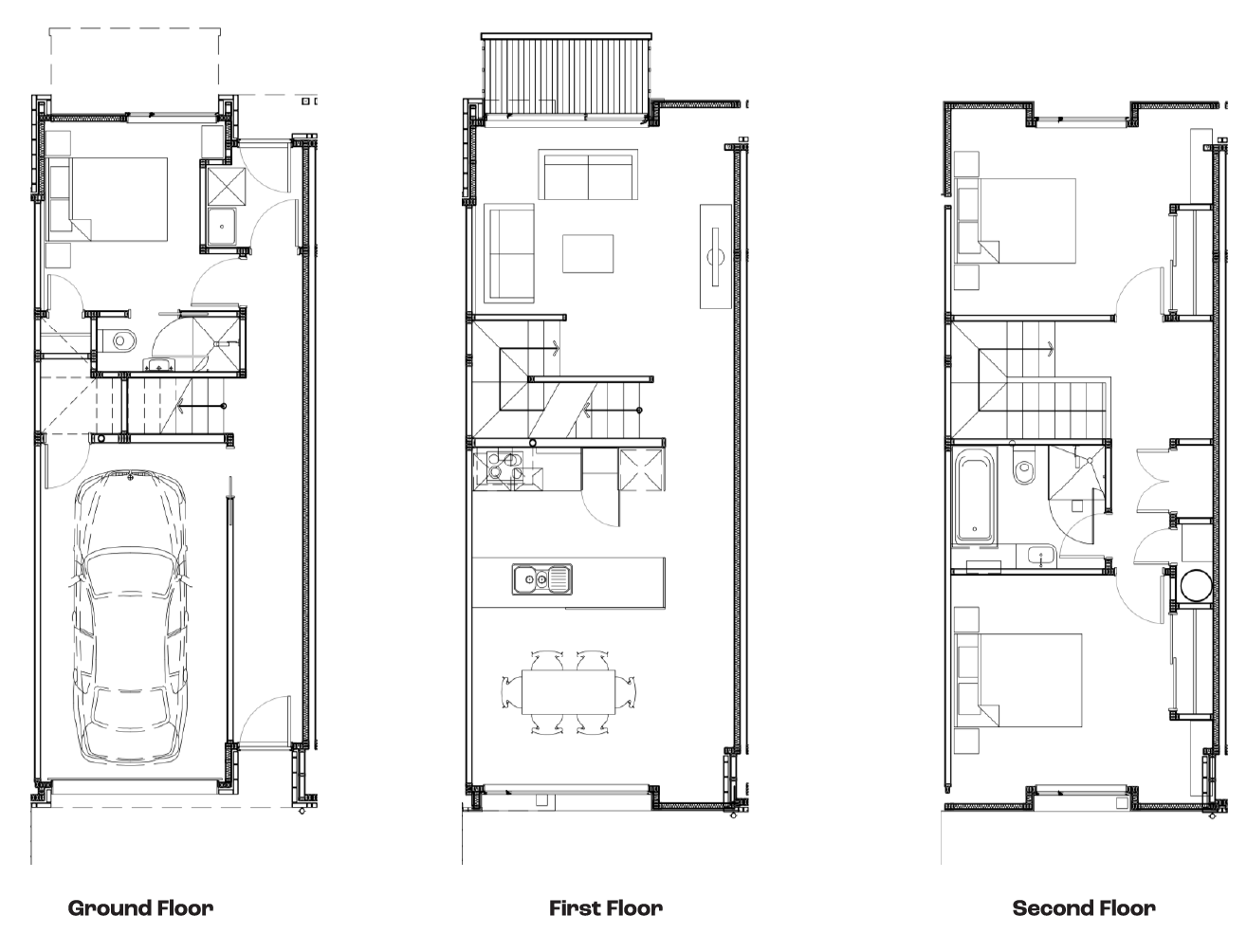
Drawings courtesy of Architecture +
Construction
The construction is not strictly NZS 3604 light timber framing due to the third floor height, so there is an amount of carefully engineered steel portals especially across the short (open) ends, and plasterboard- clad timber-framed walls on the long axis. There are distinct differences on each block with regards to the external façade cladding – some have brick walls at ground level or higher, some have black-stained timber, others have grooved plywood. Some are white, some are brown, some are grey. Some have that warm rich red brick ascending the full height of the façade between units, providing a fire-rated separation between units. Most blocks have some painted weatherboarding to at least part of the façade, but overall, the units do not feel like weatherboard houses. Each block has a different feel, while each unit within a block does not look exactly like its neighbour; almost like Tetris in its appearance. Residents relish the difference.
Another part of the sculpting of the façade is the ability to disguise the fire-rated ITW between units. While some architects choose to express the ITW within a projecting (fire-rated) fin wall, here the design team has typically flattened out the space between units and clad that section in brick, or offset the next unit forwards or back by a metre, to avoid any lateral spread of flame. Twin skin inter-tenancy walls are clad in two layers of plasterboard each side to satisfy the acoustic performance guidelines.
Architecture + note that the two façade and material languages dominating the development offer both variation and cohesion. One exploits a ‘draped’ weatherboard and brick vernacular with either painted or natural brick, whilst the other offers a slightly more stripped down vocabulary of brick veneer and textured and grooved plywood sheet cladding. Obviously, with a heavily textured façade like this, sticking in and out, weatherproofing of all these junctions needs to be handled well, but in the ten years since completion, the project has a good track record. Designed well, built well, and always selling very well.
Altair
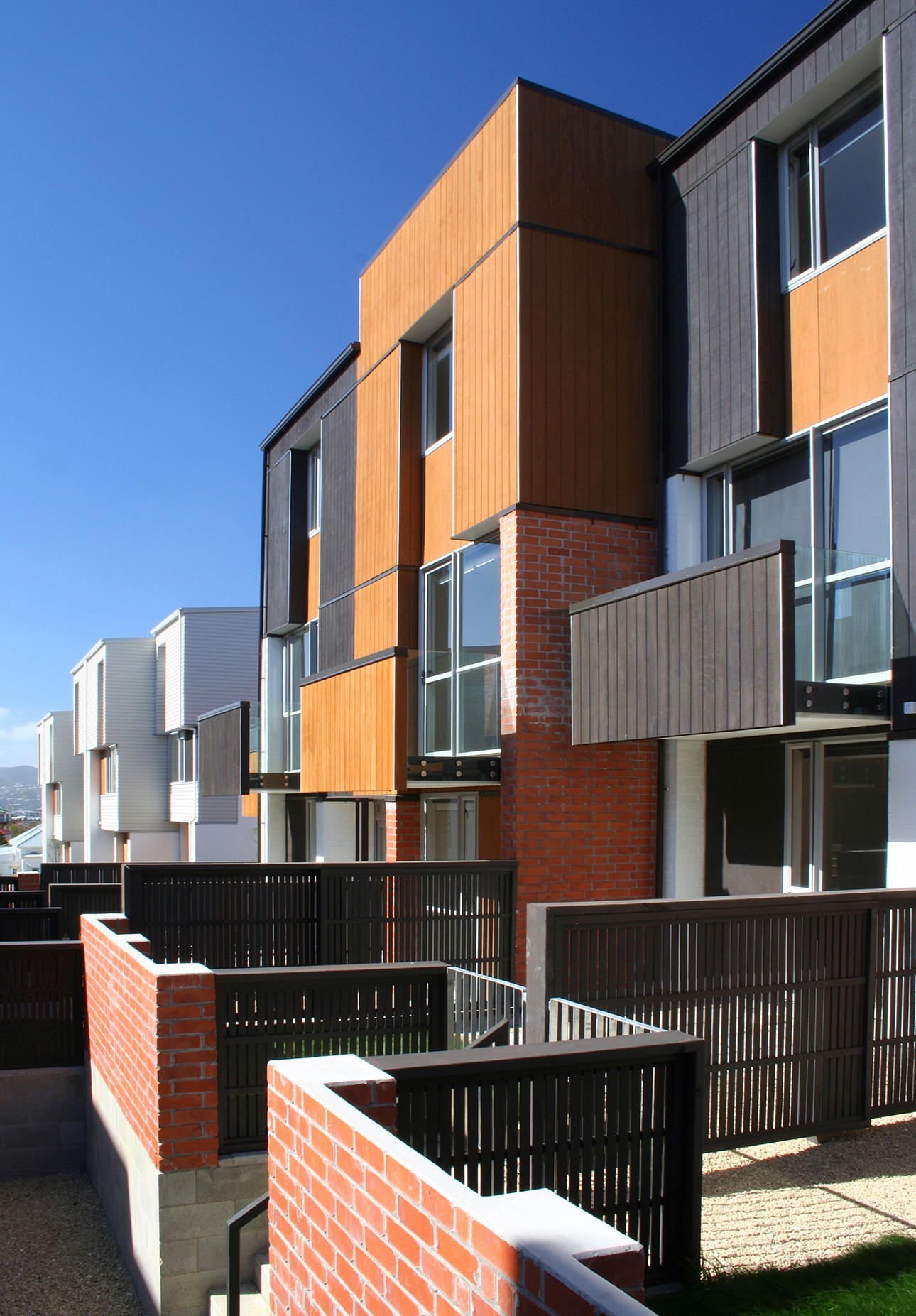
All photos courtesy of Paul McCredie
